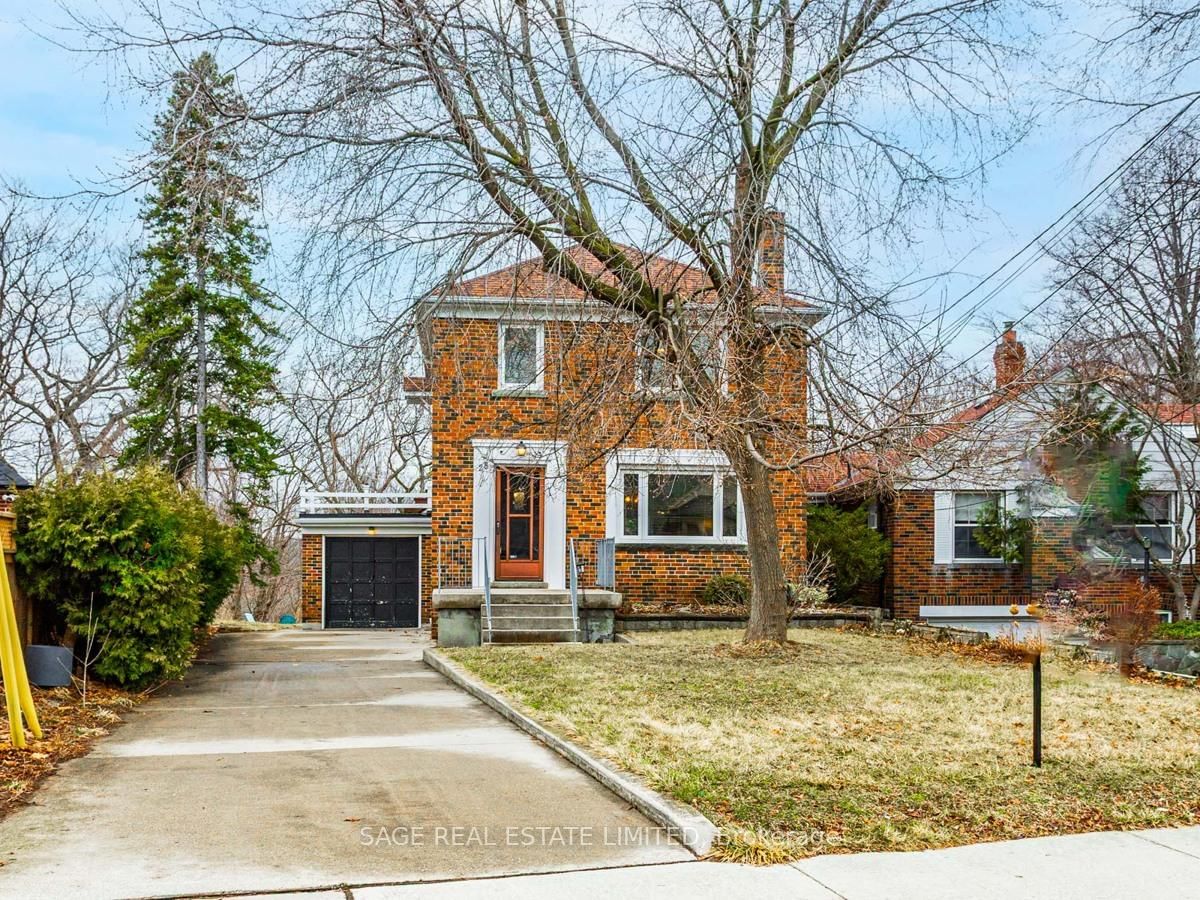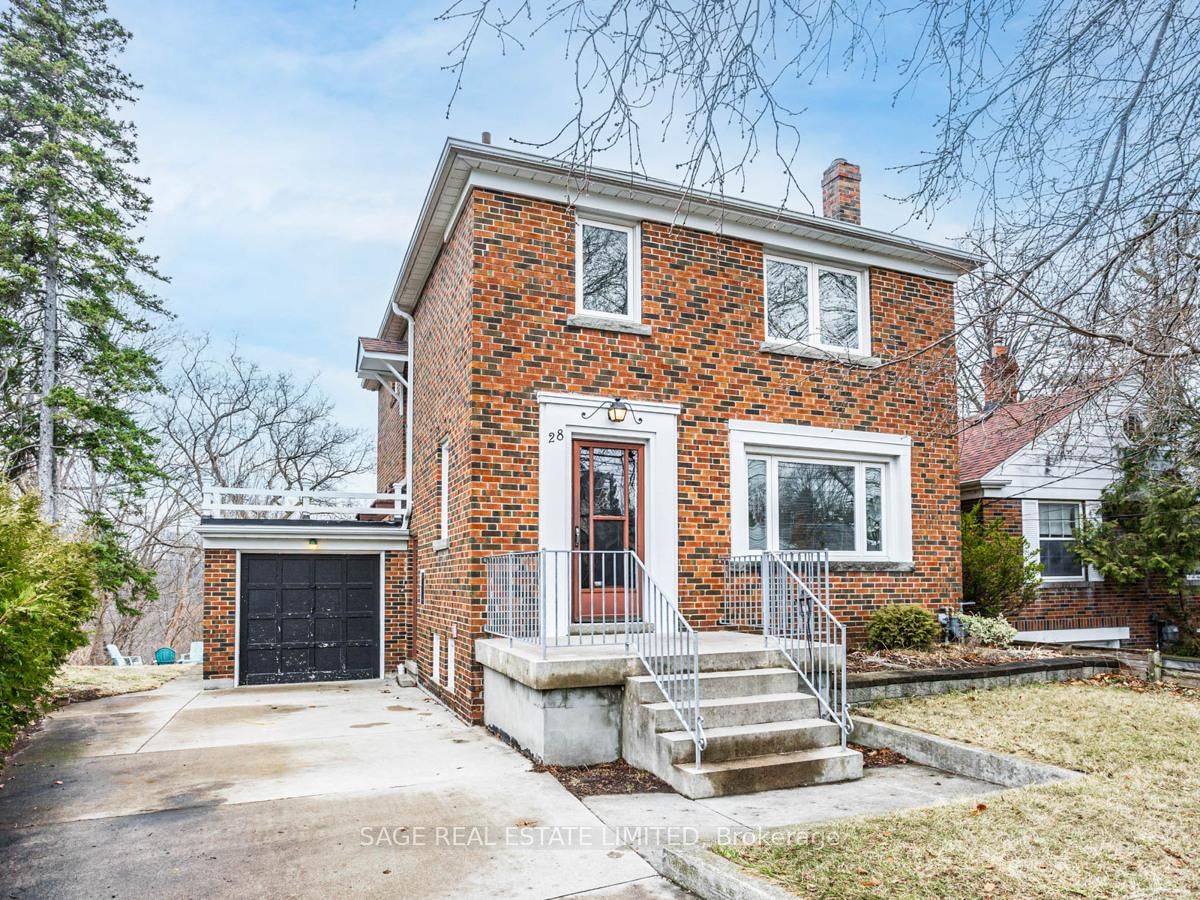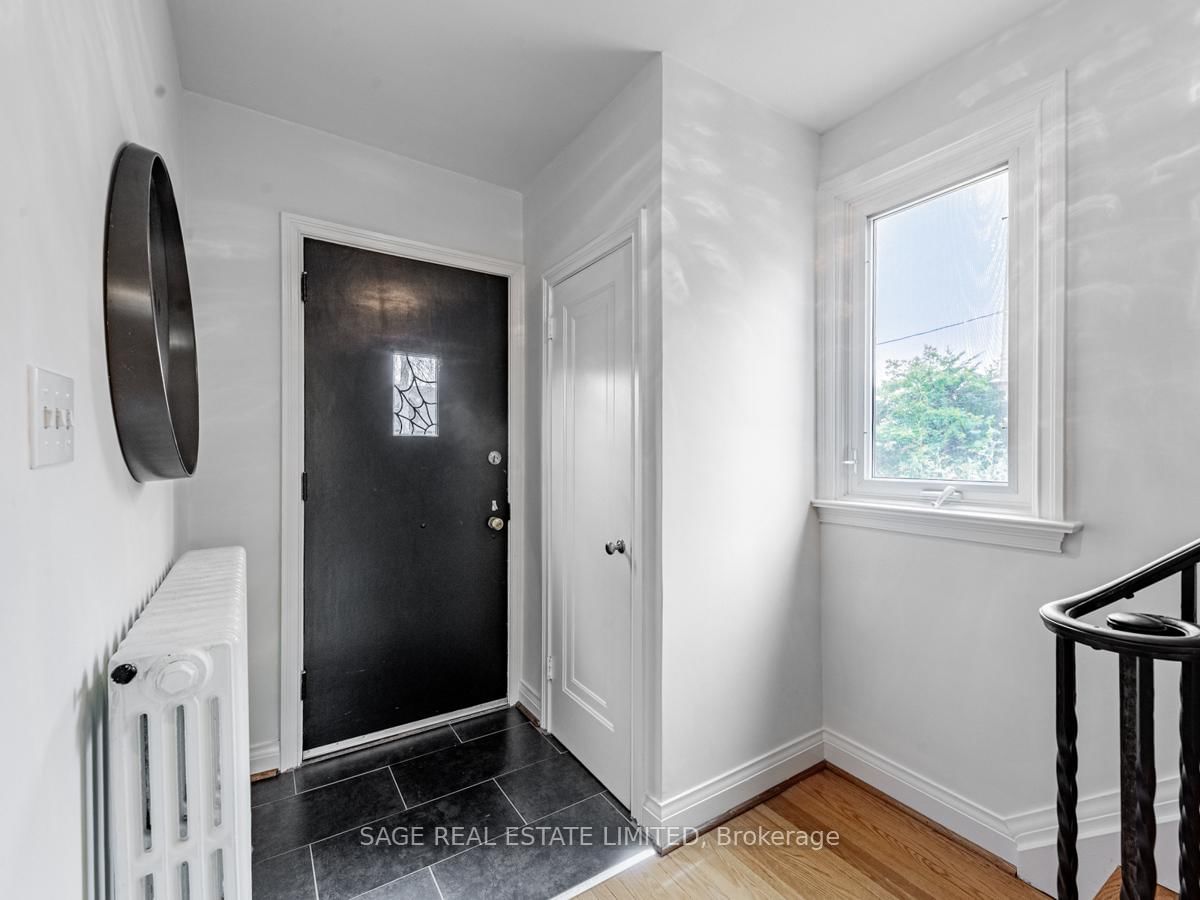Overview
-
Property Type
Detached, 2-Storey
-
Bedrooms
3
-
Bathrooms
2
-
Basement
W/O
-
Kitchen
1
-
Total Parking
4 (1 Attached Garage)
-
Lot Size
335.37x35.69 (Feet)
-
Taxes
$7,324.56 (2024)
-
Type
Freehold
Property description for 28 Barbara Crescent, Toronto, East York, M4C 3B2
Property History for 28 Barbara Crescent, Toronto, East York, M4C 3B2
This property has been sold 2 times before.
To view this property's sale price history please sign in or register
Estimated price
Local Real Estate Price Trends
Active listings
Average Selling Price of a Detached
May 2025
$1,673,889
Last 3 Months
$1,480,630
Last 12 Months
$1,403,756
May 2024
$1,476,625
Last 3 Months LY
$1,595,833
Last 12 Months LY
$1,323,481
Change
Change
Change
Historical Average Selling Price of a Detached in East York
Average Selling Price
3 years ago
$1,502,445
Average Selling Price
5 years ago
$1,315,400
Average Selling Price
10 years ago
$729,778
Change
Change
Change
How many days Detached takes to sell (DOM)
May 2025
21
Last 3 Months
29
Last 12 Months
22
May 2024
11
Last 3 Months LY
15
Last 12 Months LY
14
Change
Change
Change
Average Selling price
Mortgage Calculator
This data is for informational purposes only.
|
Mortgage Payment per month |
|
|
Principal Amount |
Interest |
|
Total Payable |
Amortization |
Closing Cost Calculator
This data is for informational purposes only.
* A down payment of less than 20% is permitted only for first-time home buyers purchasing their principal residence. The minimum down payment required is 5% for the portion of the purchase price up to $500,000, and 10% for the portion between $500,000 and $1,500,000. For properties priced over $1,500,000, a minimum down payment of 20% is required.











































